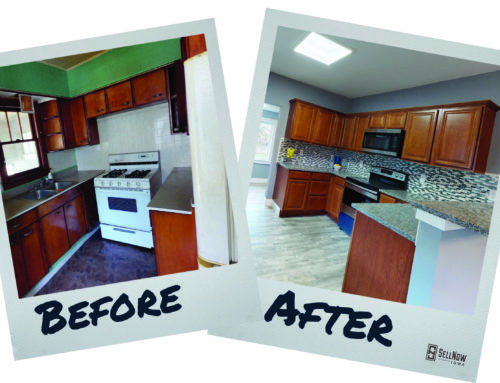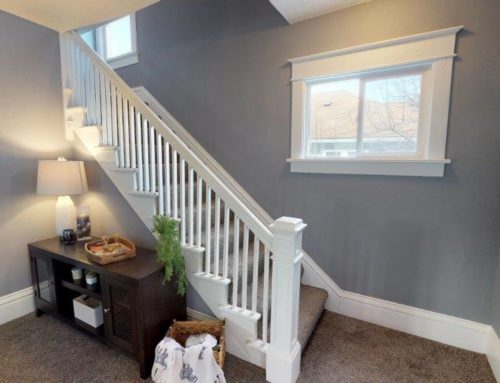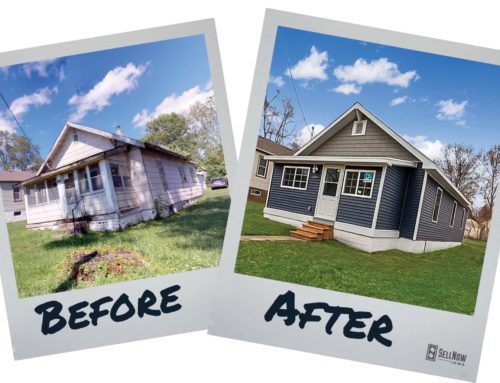This dilapidated two story duplex was not in great shape aesthetically, but the bones were there so Bob Coluzzi, our director of construction, began to work his magic of adding bathrooms, moving walls, clearing debris, cleaning up the lot.
This duplex has one unit on the ground floor and one unit upstairs which was previously accessible by a rickety staircase. During renovations, the layout of both units was substantially changed. Keep scrolling for photos, but don’t miss the virtual tours: See the “before” of unit 1 and unit 2 as well as “after” of unit 1 and unit 2.
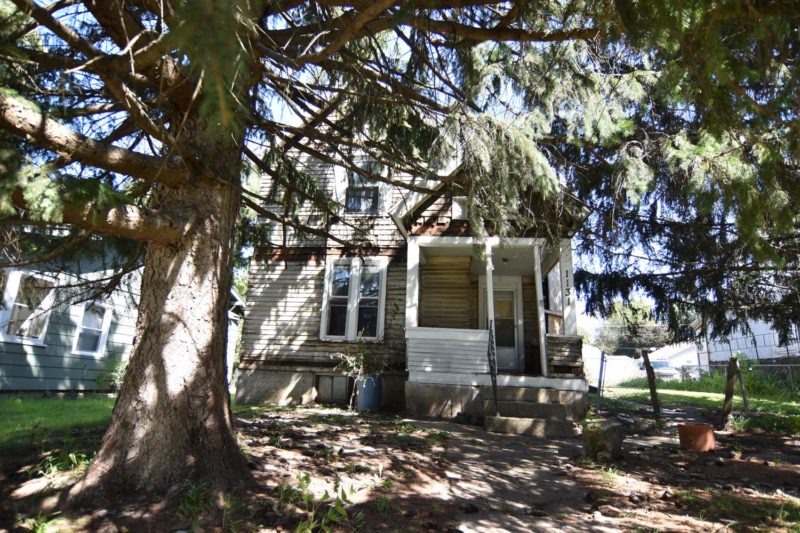
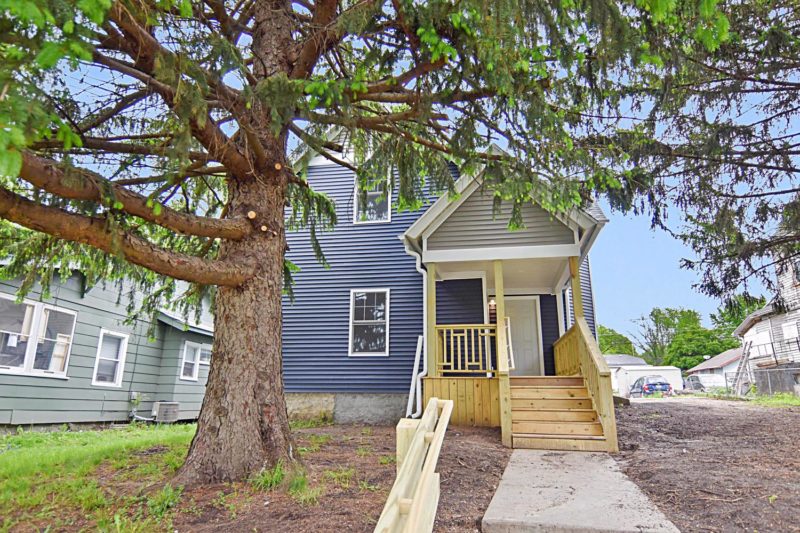
No Where to Go but Up
The rooms were huge, but awkward. The bathroom was tiny, not to mention it was missing a wall. Every where you turned there was something peeling, cracked, or completely broken.
Unit 1 Layout: Before and After
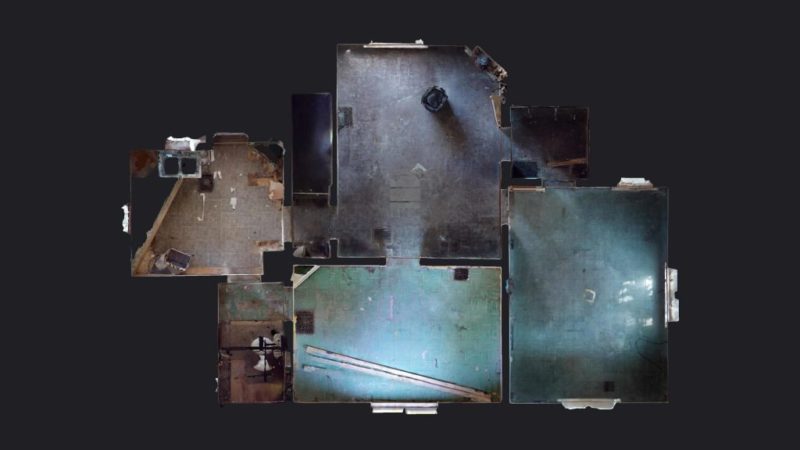
.
After the renovation, the bathroom was moved from the rear of the house to the front. A third bedroom was created by moving a few walls. We even added a laundry room and storage closet in the hall between the kitchen and living room. The square room just off the living room is the front entryway. Did we even mention the huge bedroom closets?
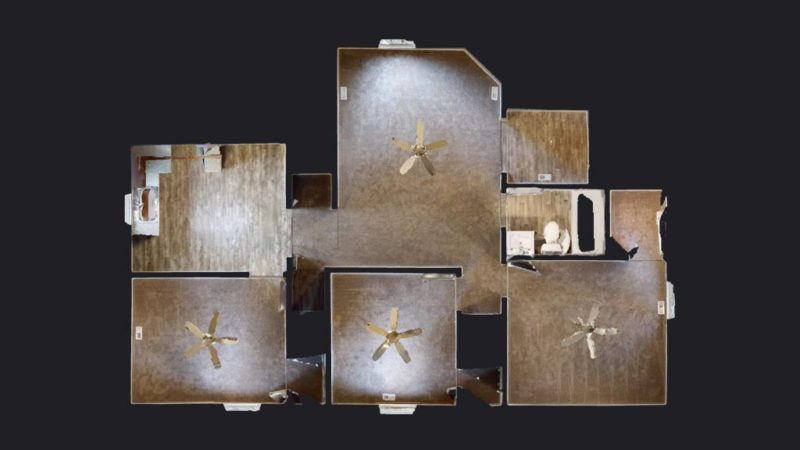
Comparing Before and After
The improved layout len itself well to the fresh and clean style. Walking through the home is now comfortable. Take a look…
The Living Room
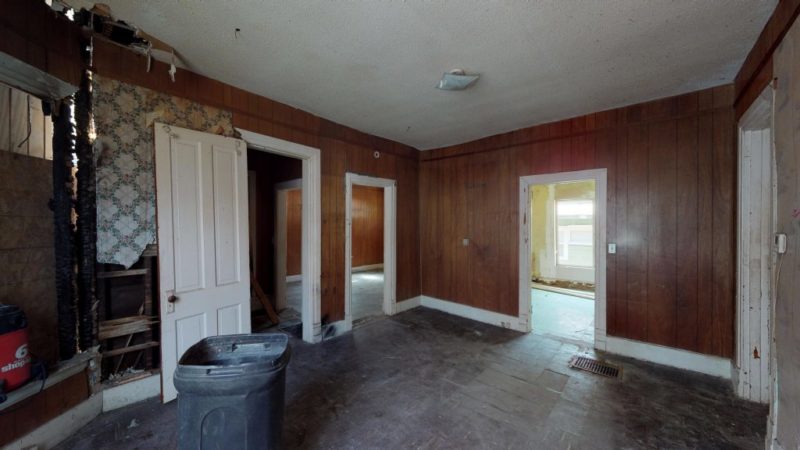
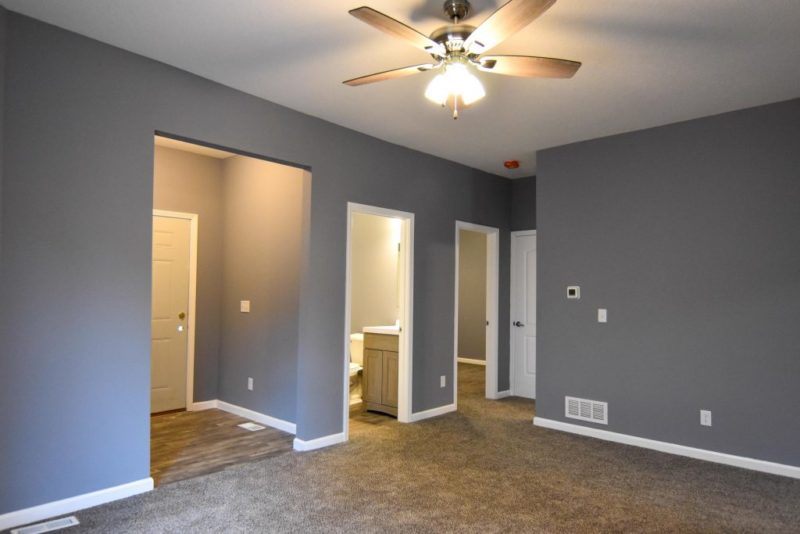
The Kitchen
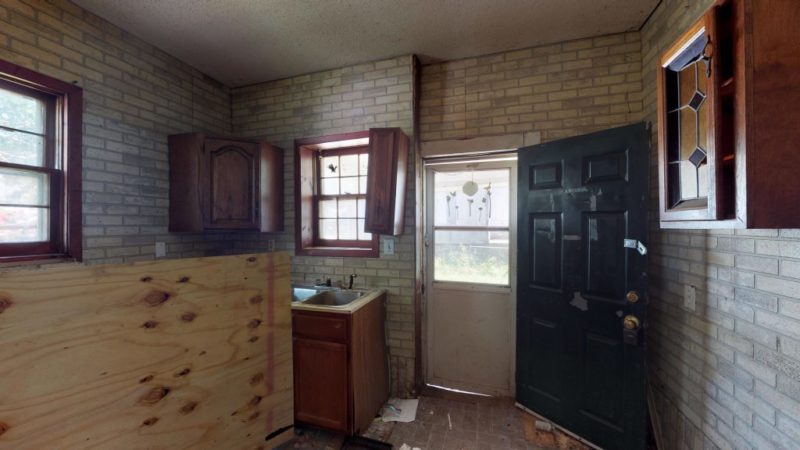
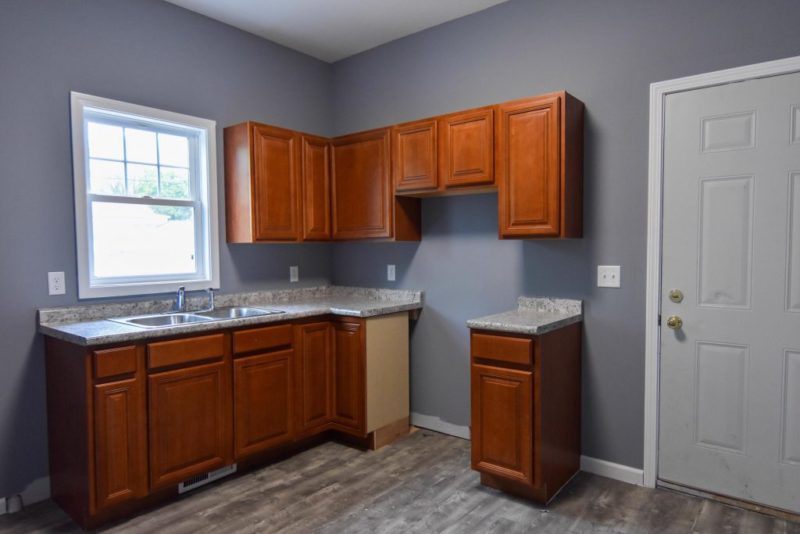
The Bathroom
Did we mention it was missing a wall? The bathroom ended up being reconfigured and moved across the house!
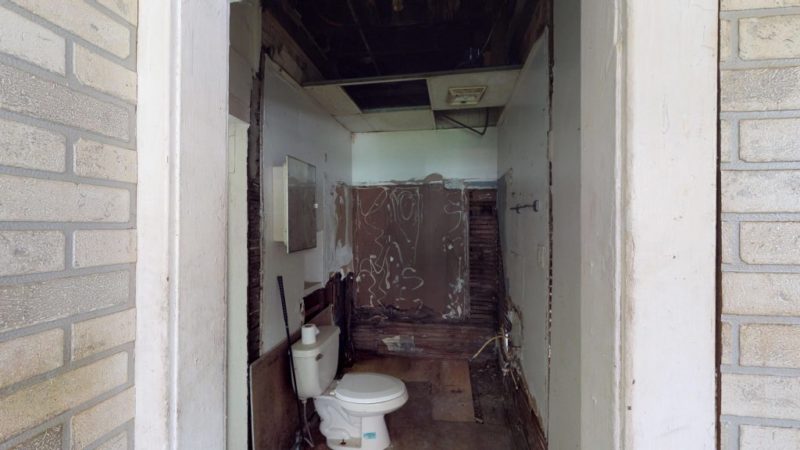
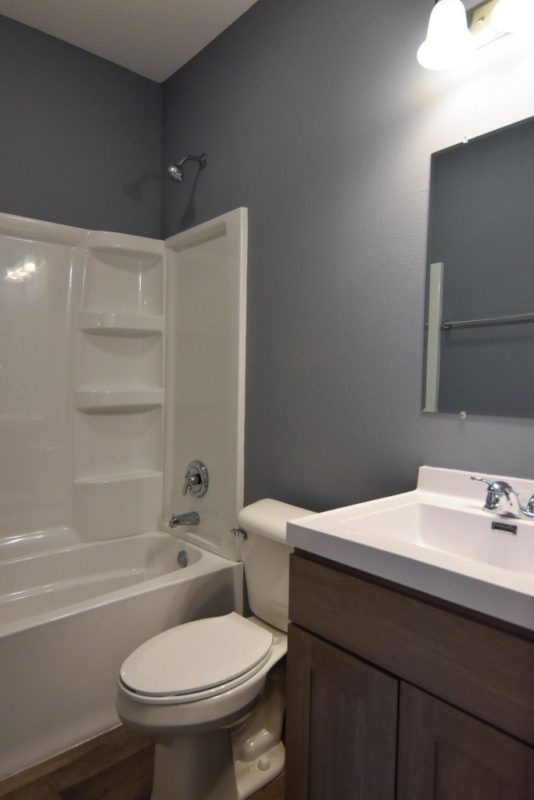
Completely Reconfiguring Unit 2
A similar sight was found in the upstairs unit (unit 2) before renovations. Yuckiness was all around. There was a long, skinny hallway in the center of the unit acting as some sort of tunnel between the kitchen and bedrooms.
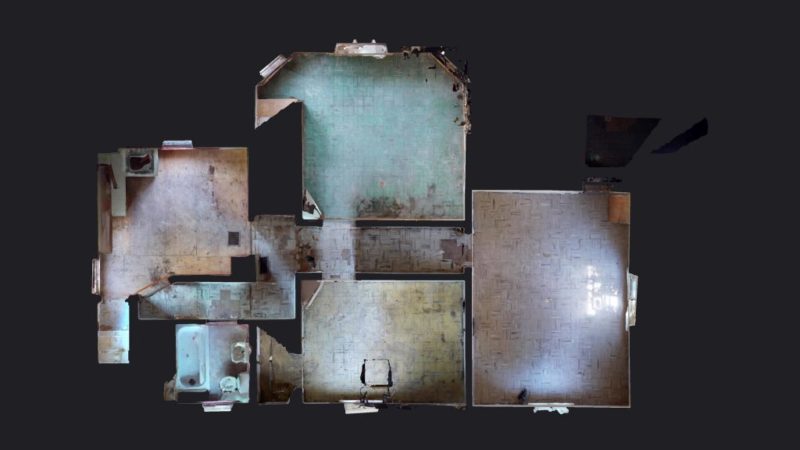
.
After working his magic, Bob made room for a luxuriously large laundry room right off the kitchen. The long hallway disappeared and made way for a much more comfortable layout.
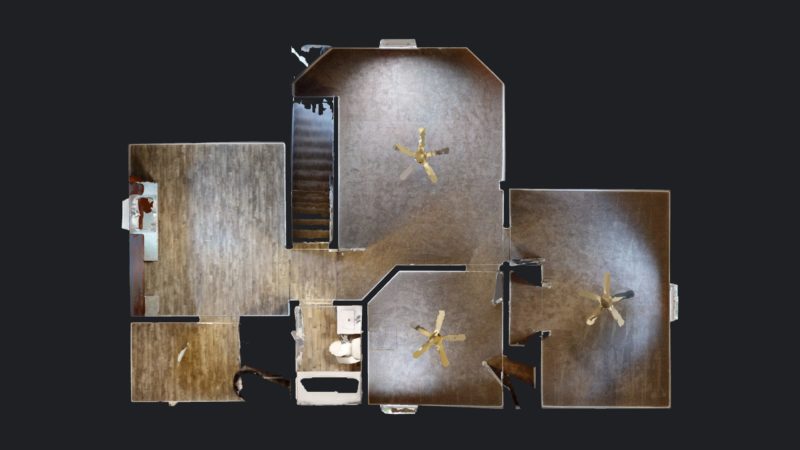
Comparing Before and After
The improved layout contributed to the new fresh and clean style. Walking through the home is now comfortable. Take a look…
The Living Room
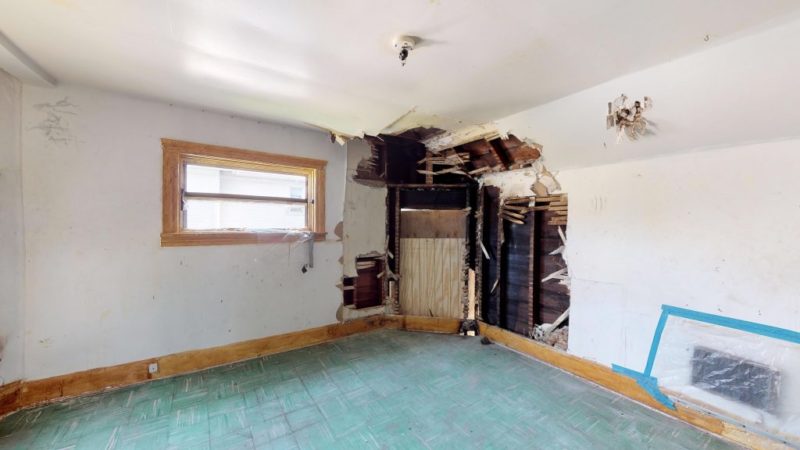
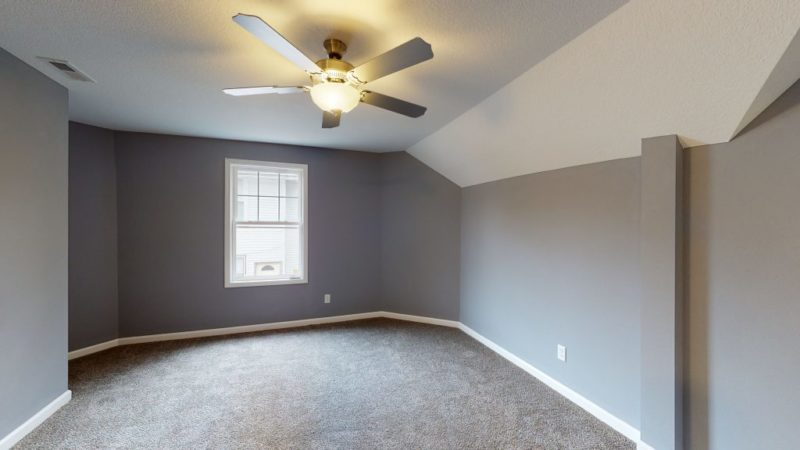
The Kitchen
It’s hard to get a handle of things with windows of such varying sizes. Walking through felt like wading through a melting room.
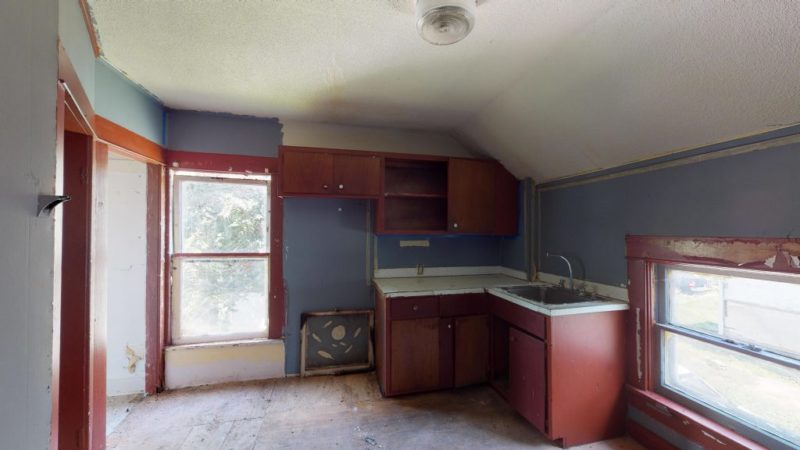
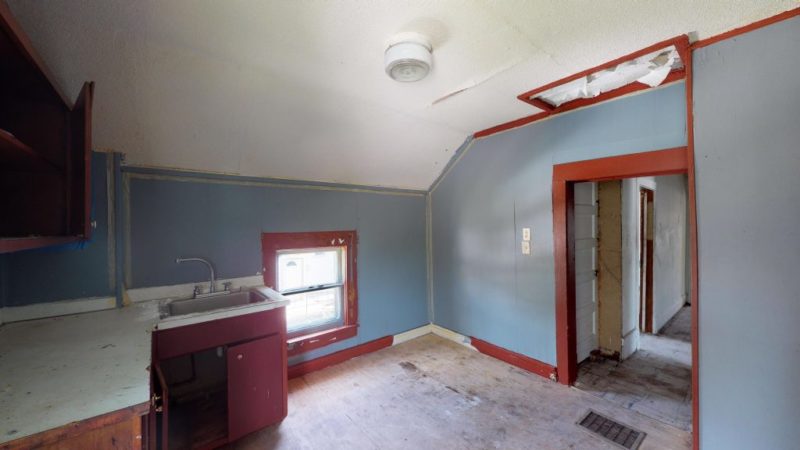
Bob added more cabinets and counter space for a comfortable working space. Through the door on the left is the mechanical and laundry room. It’s huge! Plenty of room for storage room too!
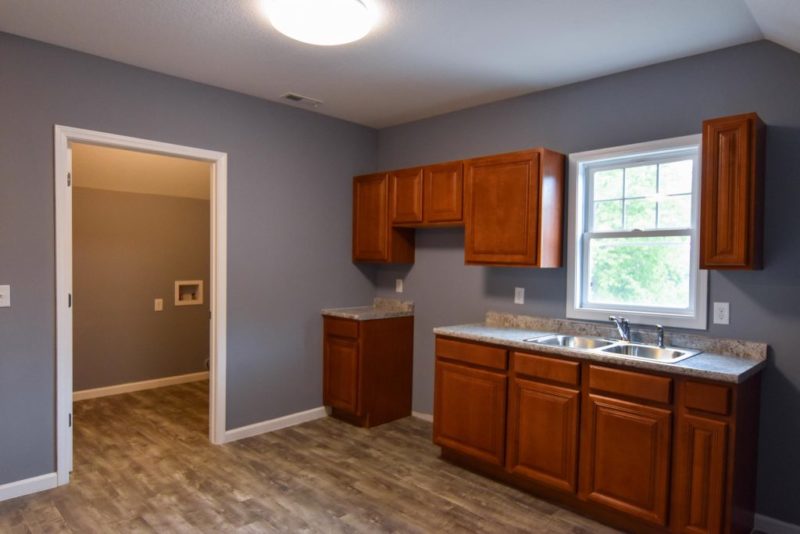
The Bathroom
The only thing we were sorry to see go from this bathroom was the fun bubblegum pink palette complete with hot pink trim.
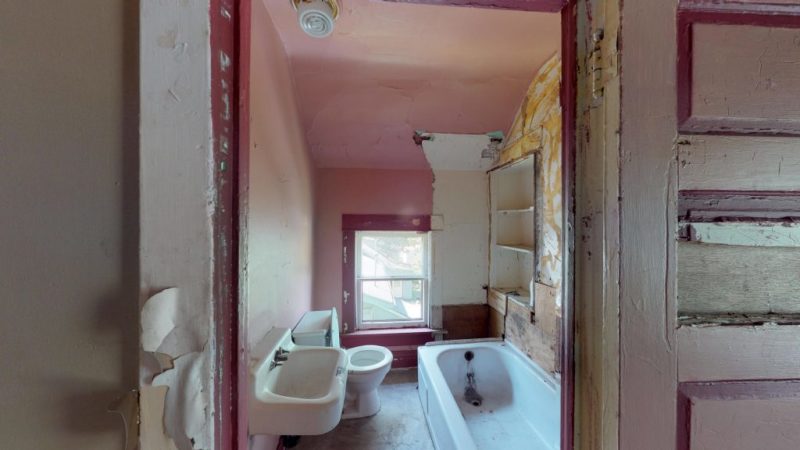
The bathroom in unit 2 turned out very similar to that in unit 1. This was intentional. Designing with property management in mind means organization and standardization.
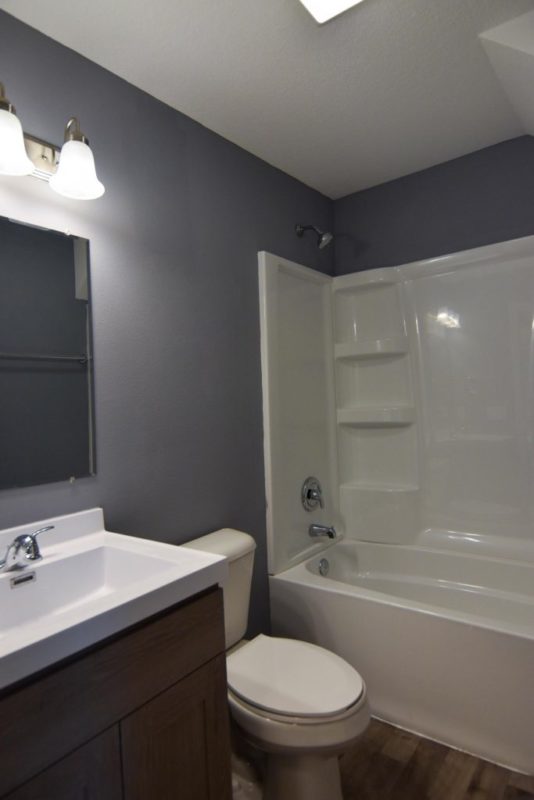
The Exterior
Nothing on the exterior was safe from Bob’s eye for improvement. The new blue siding with grey gables really pops now that the the debris has been swept up and the driveway has a fresh layer of gravel. And say good bye to any water leaks with the brand new roof!
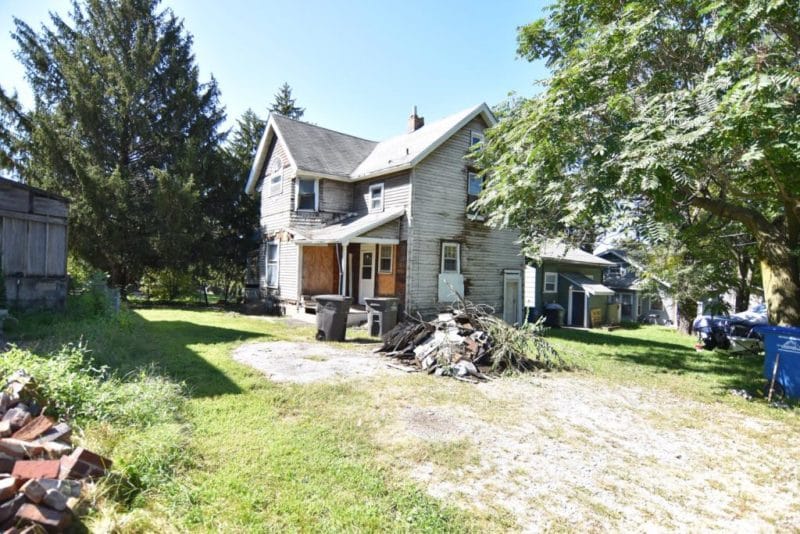
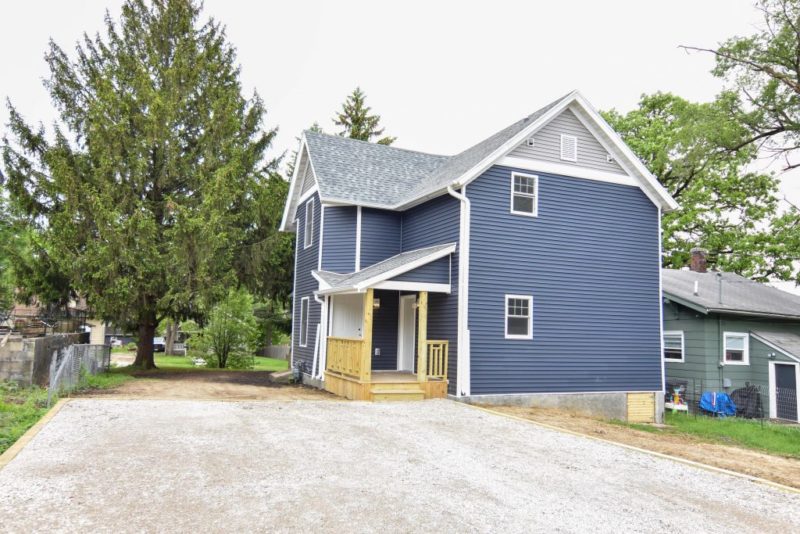
Image and virtual tour credit: Coluzzi Virtual Tours, Jessie Echterling, Cat Reeves



