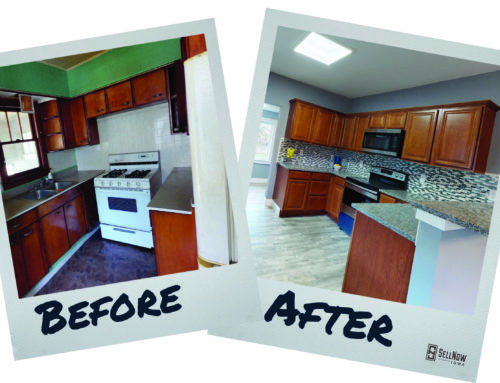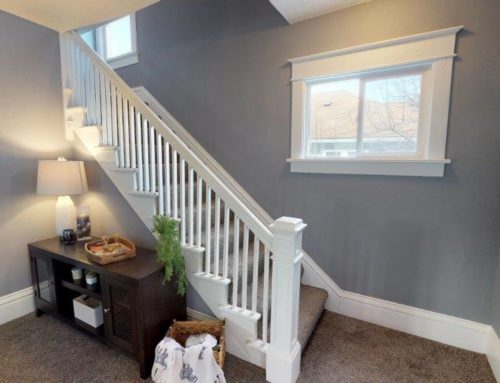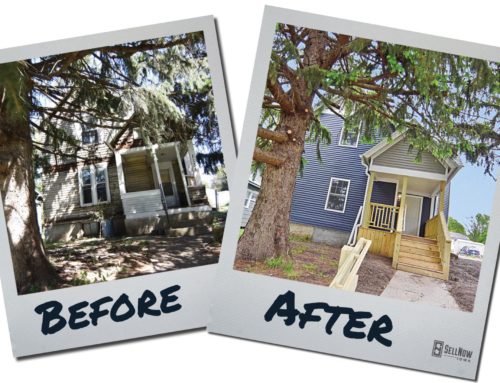A Classic Before and After Remodel in Des Moines, IA
Explore the before and after of this completely remodeled property. We’ve compiled photos, a floorplan, and two excellent virtual tours!
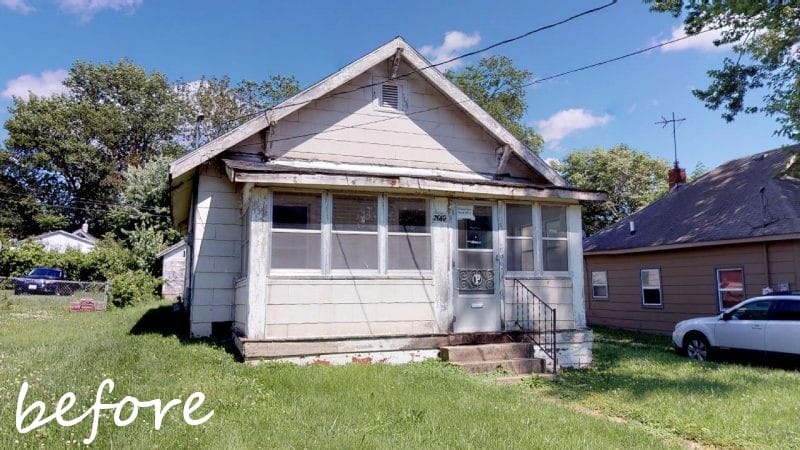
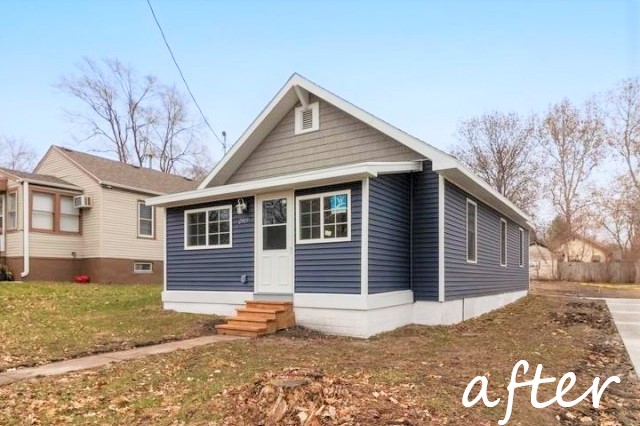
Once upon a time…
…in a land not so far away, there sat an 800 square foot ranch which greeted its visitors with a lackluster living room. The wall paint begged for an update. The floors squawked for attention. The kitchen sat devoid of appliances and a curiously high ratio of upper to lower cabinets. In the back of the house sat a quasi-mudroom containing an awkward walkway and dingy stairs to the even dingier basement. Here is the story of how this house on 5th Avenue earned its 5 stars. But don’t just read about it, walk through the interactive virtual tour.
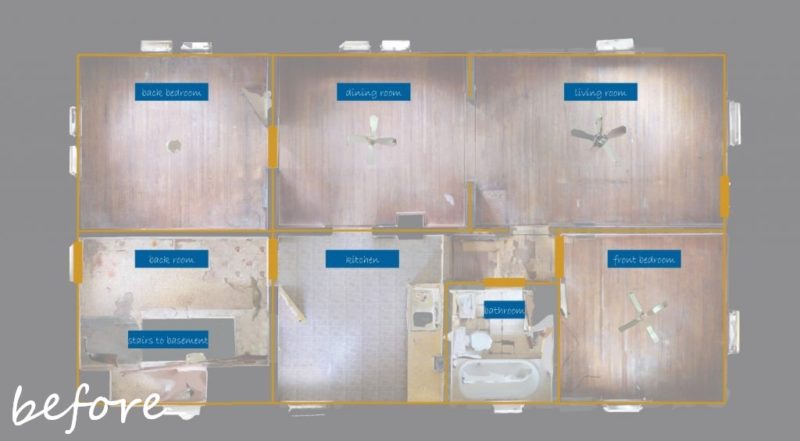
Completely New Layout
This home needed a huge face lift! Bob Coluzzi, director of construction, masterminded the new layout removing the interior basement access to create a back hallway and separate laundry and mechanical room (+1 ⭐). Since the basement was more of a cellar style, this was no loss to the house’s productivity. By making these changes, he was also open the back bedroom to the hallway instead of from the dining room (+1 ⭐). Check out the virtual tour of the finished product!
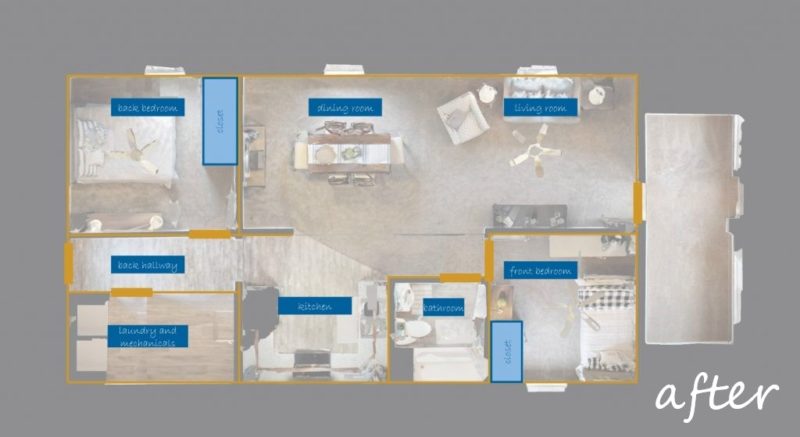
Major Changes
The Kitchen
The kitchen is arguably the most important aspect of any house, so we’ll take a look at this room first. We’re proud to report that it is now fully updated and functional (+1 ⭐)! With the rearrangement and brand new countertops and cabinets, Bob crafted more counter space and a new clean feel. As far as appliances, the old kitchen had none. Today, this house sits complete with a new fridge, stove, and microwave.
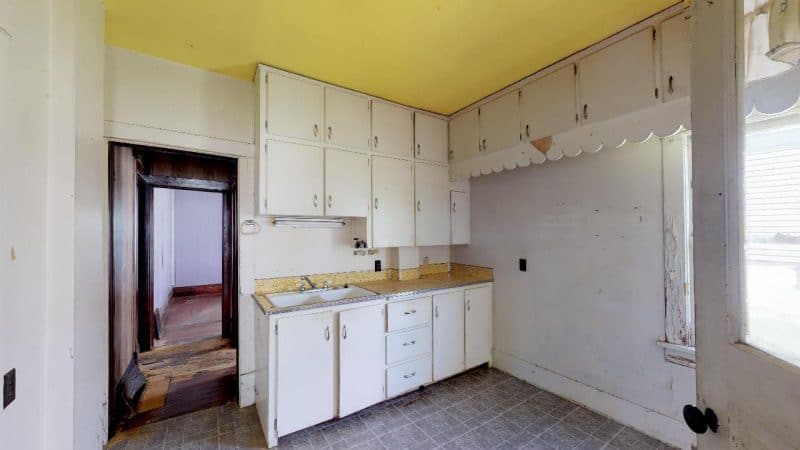
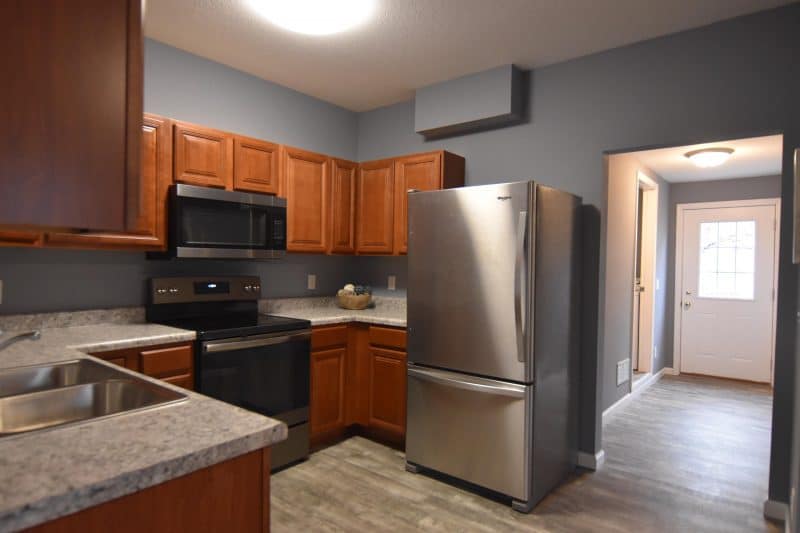
Major Changes
The Living and Dining Rooms
The original living room and dining room were divided by a wide archway. The trim may have been charming, but it also chopped up the space. By removing this wall, the area appears more roomy. It also expands the options for furniture layouts.
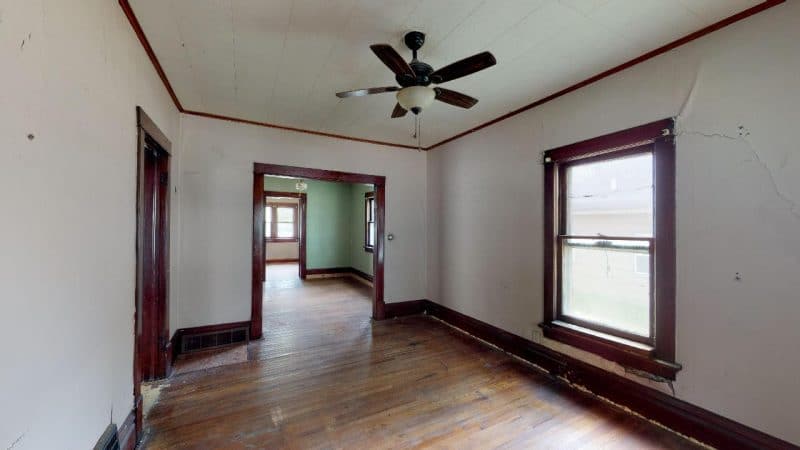
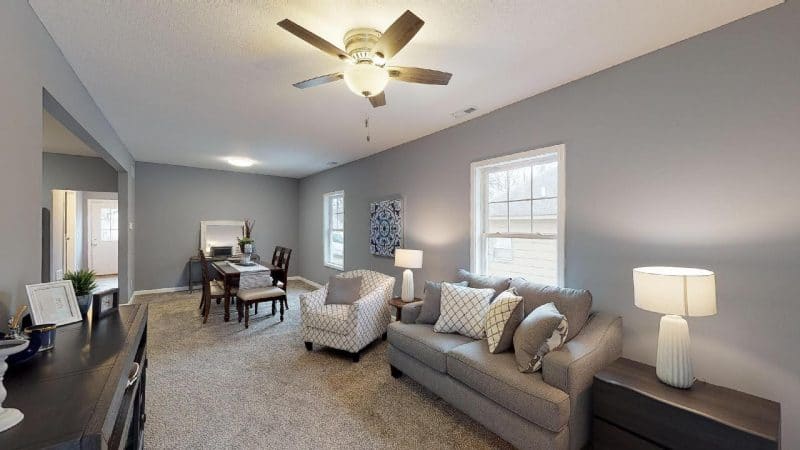
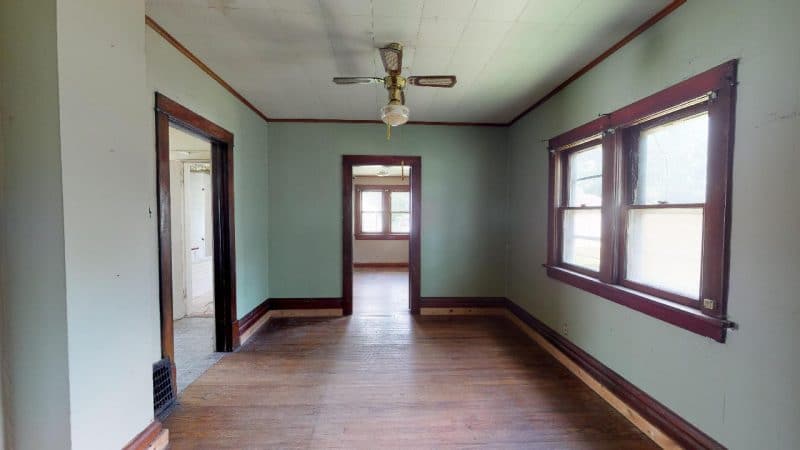
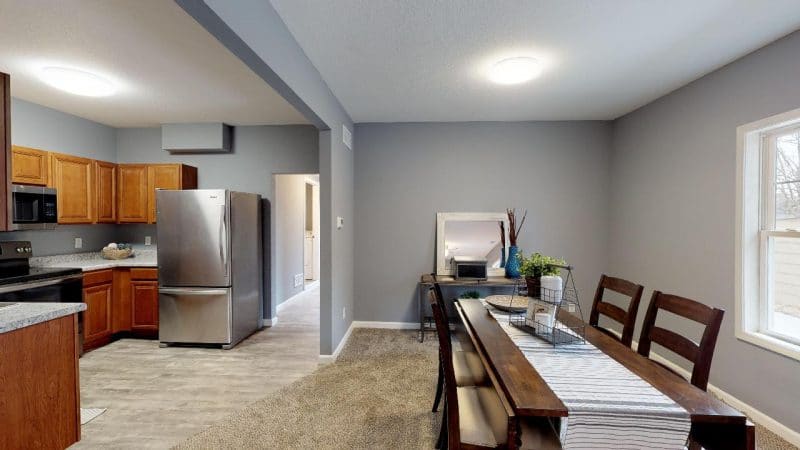
The Back Room
The bedroom now enters from the hallway instead of the dining room. And for the ultimate convenience, the laundry room has it’s very own space on the main level! The furnace and water heater share the laundry room.
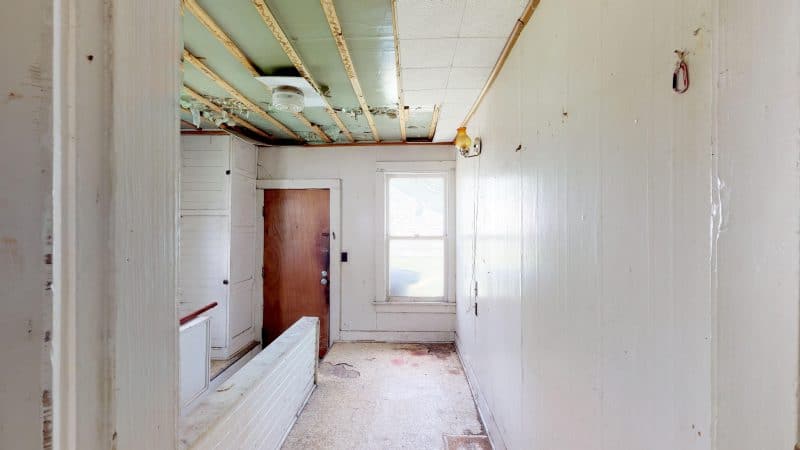
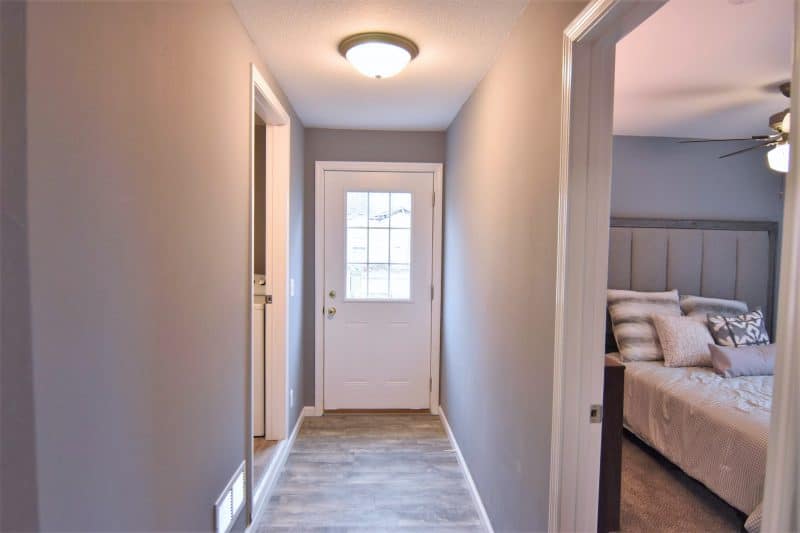
Bathroom and Bedrooms
While the bathroom and the front bedroom stayed put, they were heavily improved with the addition of a tile surround in the bathroom and a closet in the bedroom (+1 ⭐). Speaking of closets, the back bedroom gained a large closet in this remodel as well!
Bathroom Makeover
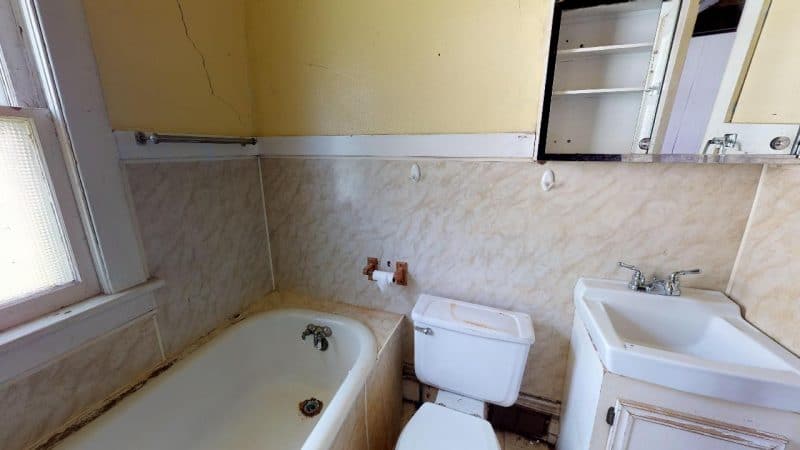
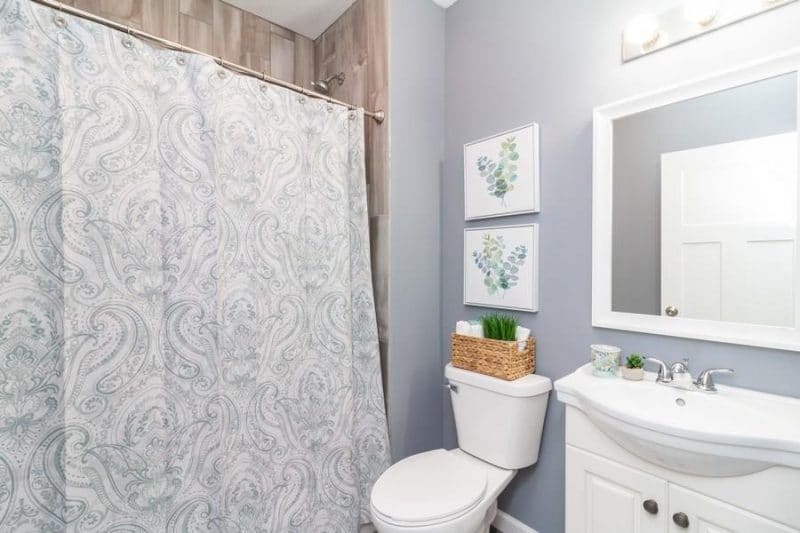
Hold on… Let’s get a better view of those finishes and that tiled shower. 😍
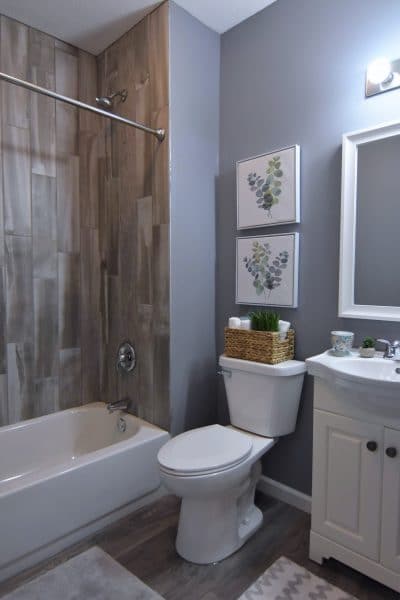
Improved Front Bedroom
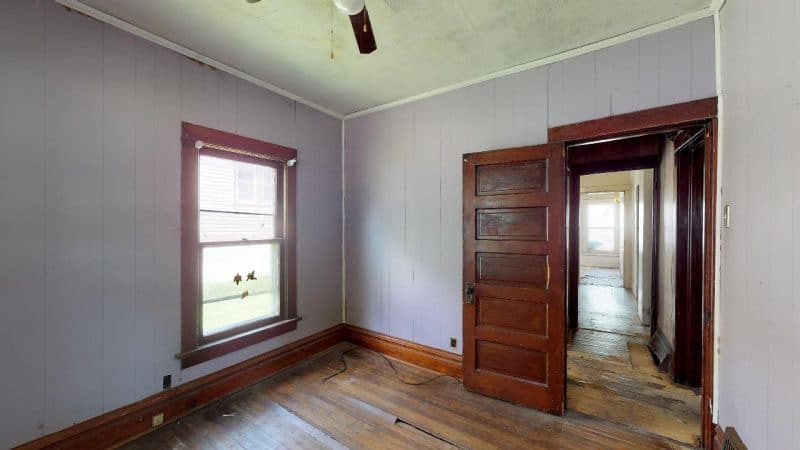
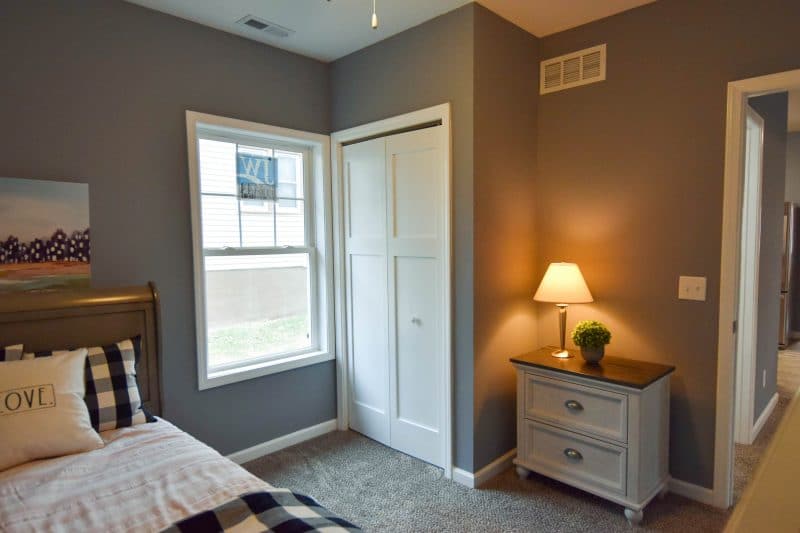
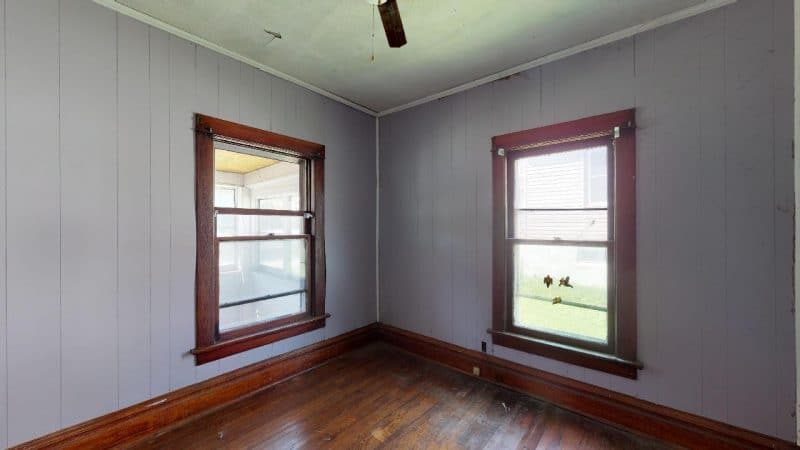
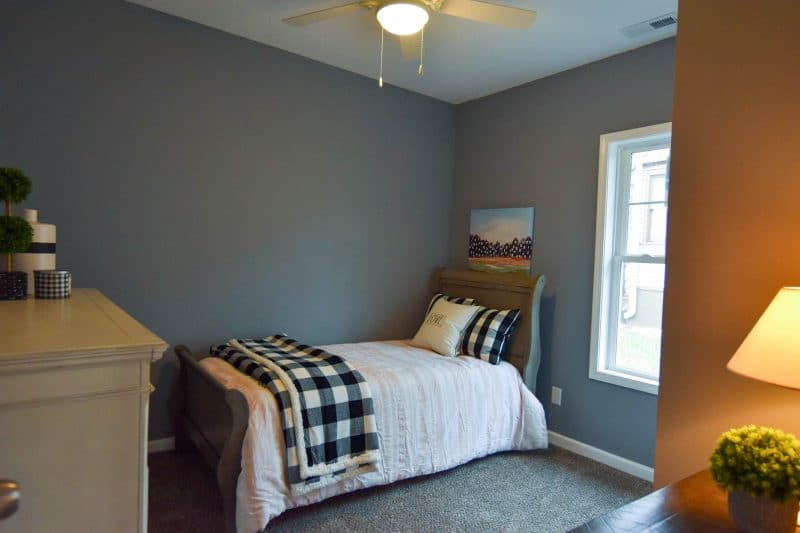
Improved Back Bedroom
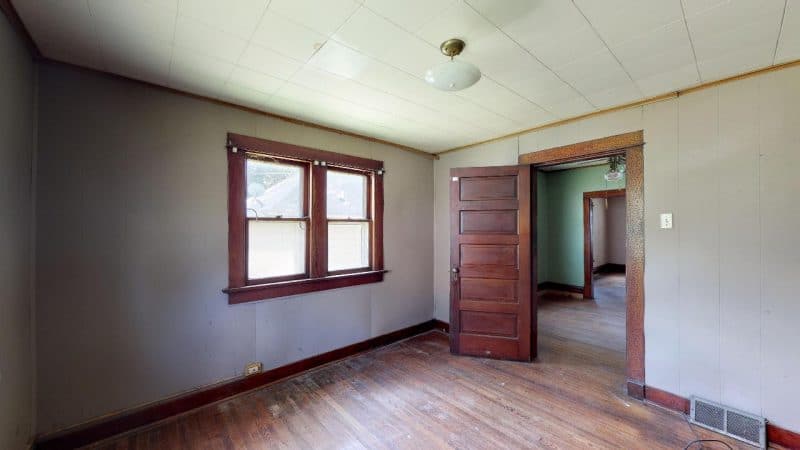
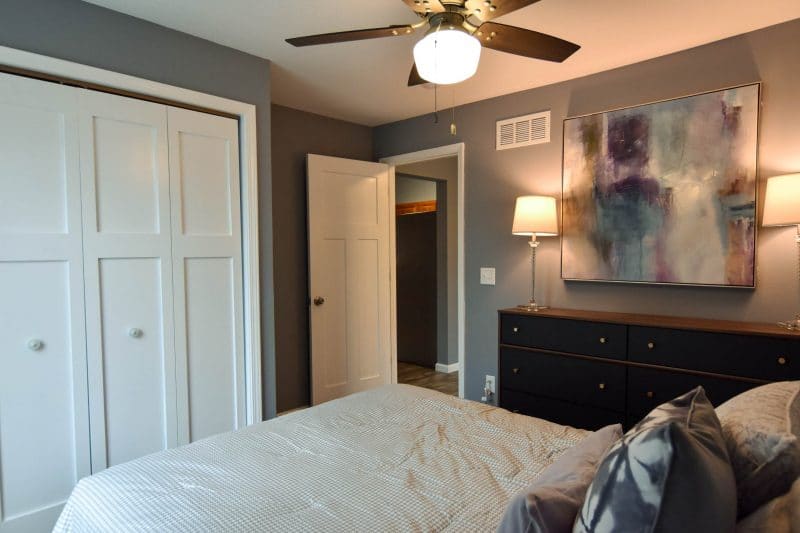
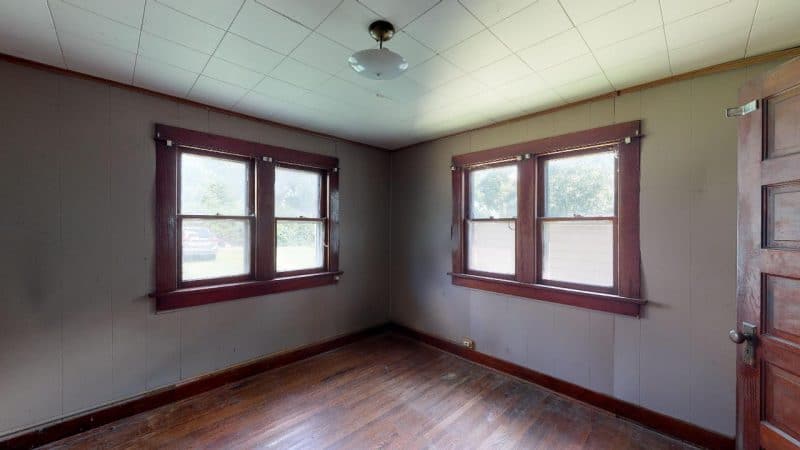
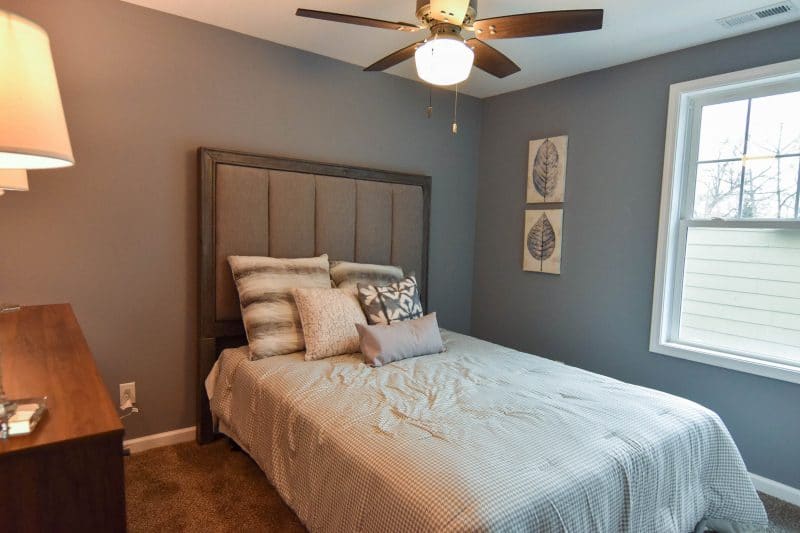
Last But Not Least
New siding and a brand new driveway freshened up the exterior (+1 ⭐). See the grass to the right of the original house? Yeah, that was the driveway. Talk about a muddy mess when spring comes along! We also removed the deteriorating and hazardous garage in the back which is best appreciated by comparing the before and after virtual tours. Lastly, we revitalized the lawn with new grass (not shown, but much appreciated!).
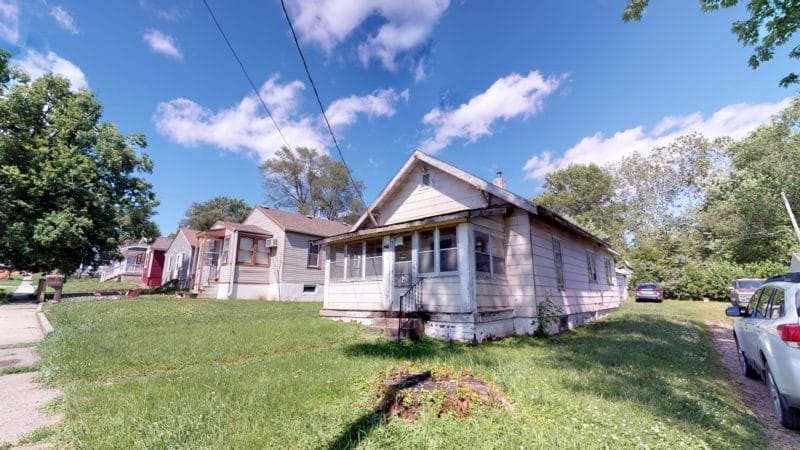
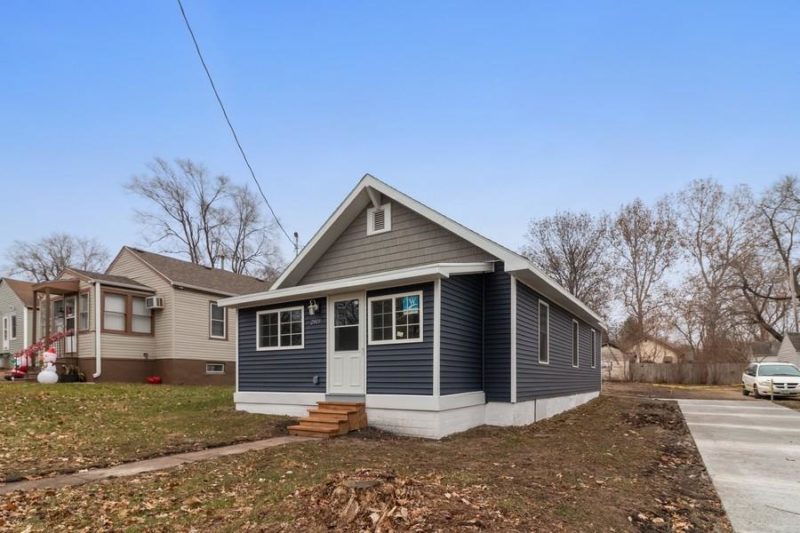
Image and virtual tour credit: Coluzzi Virtual Tours, Jessie Echterling, Cat Reeves



